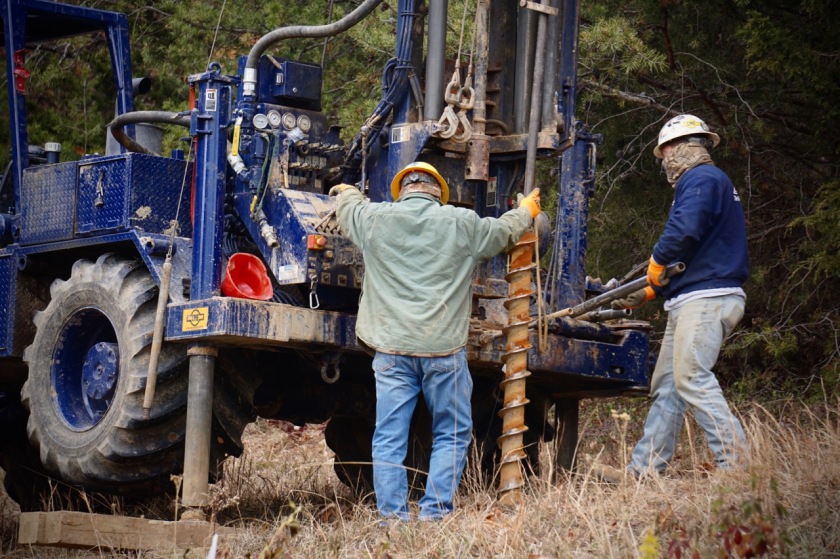By Chris and Beth
The dome build has finally kicked into gear, and we couldn’t be more excited. The kit that will turn into the dome’s exterior shell has been on site for nearly 3 years. Consultants assured us the dome panels would weather years of storage just fine, but we’ll be happy to see it off the ground and in a dome shape.
There’s a lot to do before that happens, but a lot has already happened. After a long, expensive summer, we have basement walls, a monumental step towards being able to put up the dome shell.
This post is a quick review of all the smaller steps it took to reach this point.
House Pad Prep
We chose the dome site before we even made an offer on the land because it was the one spot with a long-range view of the Great Smoky Mountains National Park.

The site’s suitability for building was so important that we had geotechnical engineers test the ground for stability, and our offer was contingent on the results. East Tennessee is known for sinkholes, and we obviously didn’t want to build if we found one here.

It turned out that, while the lower portion of the acreage is over limestone (which loves sinkholes), the upper portion of the acreage, including the build site, sits on the hardest shale you’ve ever met.
After the land was ours – as we updated the driveway, installed power, and worked with a dome-kit vendor to design our home – we also started work on the build site. It sits on an inclined field, so we had to excavate a flat build site. This included digging into the hill, then bringing up around 100 dumptruck loads of dirt from another spot on the property, and leveling and packing the dirt to accommodate the weight of a home. A roller-compactor machine packed the dirt, and a professional later certified its density for peace of mind and insurance purposes.

Initial excavation happened shortly after the kit was delivered. We hoped to start the build right away, but weather caught up fast, and our pace slowed to a crawl over one of the region’s coldest winters.
In the coming months, we finished the pad, including using Dexpan to crack a rock out of the center. Then, we waited.
And waited and waited, the whole summer, for our General Contractor, Doug, to be available. Doug told us he was tied up with a commercial build that could carry his crew through the next 2 years. He was always fine with us giving the project to someone else, but while we spoke to other contractors as the summer dragged on, nobody offered the level of detail-orientation, experience, and professionalism Doug did.
Basically, we trust Doug. Because we’re asking him to lead the biggest project we’ve ever invested in, that trust is as fundamental as it is hard to replace. Our decision was to wait, even if it meant not living on our land longer than we wanted.
Unfortunately, by fall, our patience for renting ran out. We pushed hard for progress on the dome. While arranging for the drilling of a well to establish our drinking water source, we feverishly started work on the next step: the dome footer.
Footer Prep
A footer is the concrete in a foundation that bears and distributes the weight of the home. As if that weren’t already important enough, in the case of a geodesic dome, precise measurements are critical. All angles have to be carefully checked. This is where the entire build grows up from.
Based on our dome’s design and our area’s frost line, the footer needed to be 24 inches wide by 24 inches deep, poured in the outline of a decagon. We spent several long afternoons on the dome pad with blueprints, compasses, measuring tapes, strings, and stakes to orient the dome due south and measure exact dimensions for the footer.

Our excavation crew dug the footer trenches. Now we had a decagon-shaped moat on the dome pad.

Chris shopped around and arranged for delivery of a massive order of custom-cut and bent rebar that would fortify the foundation and 11’ concrete basement walls.

Doug gave us a tutorial on tying rebar, and Chris spent 3 full days tying rebar in a special configuration to prepare to pour concrete in the footer trench…but once again, our crew’s busy schedule stopped us in our tracks. They just couldn’t make it out to pour in time for us to move forward before frost hit again. Weather is king when it comes to concrete. We made the decision to pivot and build barnbungalow, a building small and square enough for us to general contract ourselves.
So much happened in 2019, but the dome didn’t. We moved to the barn and focused on the land now that we finally lived here, planting fruit trees, making spaces for animals by adding fencing, seeding and mowing the fields. We were too busy to worry much about the dome, but Chris kept in regular contact with Doug to make sure he knew we still wanted him on the project. It was clear Doug hadn’t forgotten about us, as he was saving aside materials from other projects to recycle for things like concrete forms, and he sometimes gave us homework assignments to keep things slowly moving forward.
As spring 2020 and quarantine began, Doug called to say his commercial project was wrapping up. He’d be by on the weekend with his concrete guys. It was time to pour concrete in the footer trenches, which had, miraculously, held the perfect shape for a year and a half. On a cool morning at the dome pad, we stood an awkwardly appropriate distance apart and discussed next steps…


One comment