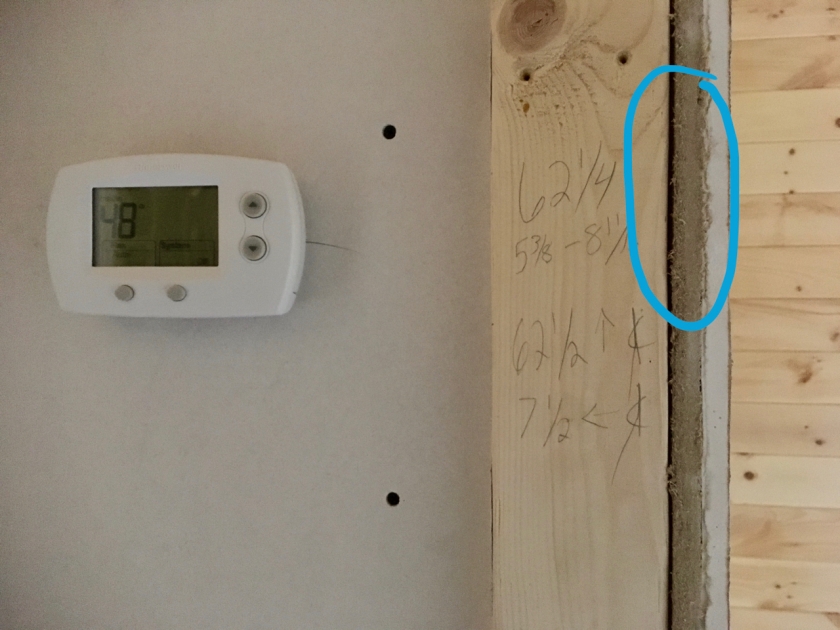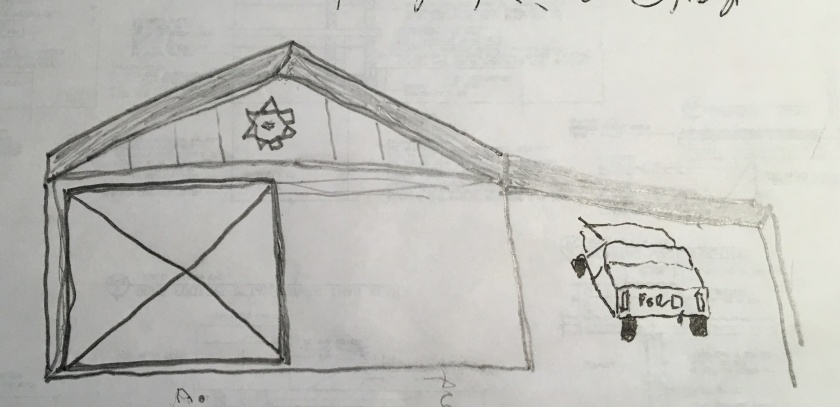by Beth
The other morning, we woke up to a rain storm. The rain sound was pleasant in the bedroom. Out in the den, with its tall and unsoundproofed ceiling, the acoustic experience of rain-on-metal-roof was more eye-opening than the coffee we were brewing. It’s a neat sound, but it’s loud. Not good for sleeping. Nor are noises like a toilet flushing or washing machine oscillating. We’re grateful for soundproofed ceilings and walls throughout most of the house.
More accurately, we’re grateful we remembered to soundproof. It’s a decision we pat ourselves on the back for, every day.
Of course, in the 6 months we’ve lived in the first home we ever built, we’ve had plenty of face-palm moments, too. In celebration of our 6-month barniversary, we present a selection of our homebuilding successes and mishaps, as we see them, so far.
Sound Decisions
Soundproofing was one of the many intentional decisions we made and stuck with when the going got tough. Our carpenters all agreed soundproofing was a nice idea, but none were passionate about it. Without strong guidance, we were left to research and locate materials on our own.

I think most people use the pink stuff, or nothing, in the walls to dull sound. We did add pink stuff for extra sound buffer, but it’s much less effective and has a shorter shelf life than sound-deadening wall board. After the auricular chaos of our rickety rental home, there was no way we were shortcutting soundproofing.
It turned out to be especially important in barnbungalow, which is a giant ear drum of sound-conducting materials, from wooden walls and concrete floors to barn metal and closed-cell sprayfoam. Rain, wind, gravel crunching, owls hooting, the creek running…all would sound like they’re inside the house without the lengths we (and by “we” I mean Chris) went to find the right materials.
Flummoxed by the huge pricetag and scarcity of soundproof drywall, Chris kept making phone calls until a drywall vendor 5 towns away told him about a reasonably priced soundboard that fits behind drywall. It’s the layer you see in the turquoise circle:

Combined with solid wood doors and a sealed home, the soundboard has brought a magical calm to the little metal house. Here are a few other decisions we’re happy about:
Layout: Nothing is more than 15 steps away, but this small house is surprisingly private thanks to the flow of the rooms.
Windows: Our houseplants are flourishing in the natural light. We have big windows, but I secretly wanted to go even bigger, floor-to-ceiling. After realizing the effect of windows on the air-conditioning bill and how long they take to clean, I’m good. The slider windows are great, too. Easy to open and secure.

Shower space: Our wacky plumbers placed the drain in a way that standard shower trays weren’t a good option, so shower size and shape were up to us. The decision was more stressful than fun. We wanted the roomiest shower possible in a 6×9′ bathroom/laundry room. After months of standing in displays at the hardware store scratching our heads, we chose a 36″ curved door. Chris had the idea to add a 4×4″ to extend the door from the wall on each side, adding precious inches to the shower at an angle that doesn’t cramp the walkable space between the vanity and shower. Smart fella.

Kitchen choices: IKEA was right on, from easy DIY installation to soft-close features. Cabinet fronts are resilient and easy to clean. The big apron sink is a joy. We’re happy we chose only drawers and a carousel on the bottom half. No more awkward deep squats for items at the back of low cabinets. It would be nice to have fewer cabinets. We’d like to go more “farmhouse” in the dome, with shelves and open space in place of cabinetry. However, extra cabinets are useful in barnbungalow for storage.

Sizing appliances: We briefly considered smaller appliances before realizing that was silly. It’s a smaller house, but for now, it’s a full-time residence. Who wants to buy smaller pans, cook an undersized turkey on a holiday, or have less room for healthy food in the fridge? Plus, smaller appliances are somehow more expensive. We bought full-sized appliances for a steal on Black Friday sale at the beginning of the build (the big box store stored them for nearly 6 months). It was extremely helpful to have appliance dimensions to build to, though we were biting our nails until the moment of delivery over whether we’d left the right clearance for everything. Not a lot of room for error here.

Concrete floor: The bare concrete floor feels good on our feet and fits the character of the house. It’s a breeze to clean. Concrete never stops changing, so we don’t know what the future will bring, but so far, it’s practical and pleasing.
Tongue & groove: We invested significant time and money to cover the tall ceiling and perimeter walls with knotty pine tongue & groove painted with satin polyurethane (and sanded and painted again, and sanded and painted again). Worth it. It looks, smells, and feels amazing.

Not So Sound Decisions
The rookie mistakes revealed in the past 6 months all sort of fall under one, repeated issue: we assumed professionals would pick up our slack. Because of our inexperience and lack of training, the following lesson has taken a long time to sink in: we’re the true experts of our vision.
Not only that, you shouldn’t rely on most contractors to form the right questions to draw your vision out. Most people won’t be as detail-oriented as you are when it comes to your property.
Projects have gone most smoothly when we do ongoing research and prepare even the most basic of drawings to communicate. Many projects start out looking like this:

When we skip these steps – whether because we’ve run out of time, are exhausted, or simply desperately want to trust hired professionals to cover our lack of knowledge – we’re no longer surprised when there are messes to clean up, such as the following.
1. The shower. As much as we nailed shower sizing, we failed on final execution. Weeks away from a hard move-out deadline at the rental house and abandoned by our shower contractor 1/3 of the way through the tiling, we chose to have faith in the crew who quoted a good price to finish on deadline. Chris rented them a wet saw to cut tile, and we went back to moving, finishing other parts of barnbungalow, and our full-time jobs.
Had we taken the time to do oversight and research more of the intricacies of shower tiling, we would probably have realized how detail-oriented the tile guys were not being and redefined the job or fired them. They delivered on deadline, as those guys always did, but the tile is sloppy, and they murdered the grout. It was bulging in some places and non-existent in others.

We ended up with a shower we probably have to redo. In the interim, we installed a temporary “outdoor shower” (hose on a ladder on the porch – this is country living!) to let the grout dry before sealing and caulking all over to address leaks.

Was it worth rushing the shower to move on time to a fully functional home? A thousand times YES. Even if we have to spend the rent we saved to redo the shower. After all, tile design is fun. I wouldn’t mind another chance at it. We luckily resisted the enchantments of expensive special-order tile, saving hundreds on economical tile at the local big-box store. We did that so it would be easy to replenish materials in a time crunch if someone dropped a box, but the savings make the idea of disassembling the shower less painful.
We’re working on a real outdoor shower to make it easier to address indoor shower issues in the future.
2. We underestimated the complexity of deck building. Another project where research would’ve paid off was the “yoga deck,” a 10×16′ Trex deck outside the study.
We did the deck with the same crew as the shower, yes, after they bricked the shower. Why did we hire them again? In the most intensive months of homebuilding, we were traumatized by shady dealings and disappearing acts, so this courteous, prompt, hardworking crew was a breath of fresh air. Their quote and vision for the deck meshed with ours, and really, how hard is it to put a small deck together? (Don’t answer that.)
Once again, they worked fast. In their defense, they added far more structure than we – who were again too busy, tired, and/or distracted to do thorough research – realized was necessary to support Trex boards. The crew knew the methods for installing Trex to prevent warping and poor drainage. The deck is solid, level, and darn useful.

When it came to the finishing, however, the end product would’ve benefited enormously from just 10 minutes of research to sketch the framing around the edges and determine the required width of the steps. Instead, we’re left with aesthetic shortcomings that are deceptively difficult to solve.

If you’re planning a deck, read about framing techniques to hide the ragged ends of planks. That tip alone would’ve saved us grief.
3. We missed some important drywall nuances due to inexperience on our part and lack of detail-orientation on our drywall guy’s part. After a seamless mudding job, he cut a few carelessly sized holes that were too large to cover with HVAC registers or outlet plates.

He also sawed the holes for bathroom-vanity electric boxes too soon, so lighting fixtures were off-center when we finally installed the vanities.

It’s frustrating that the most granular level of attention to detail is required at the finish of a homebuild, when you’re the most bone-crushingly tired.
Luckily drywall doesn’t scare Chris. We have more patching to do, but he successfully repositioned the lighting fixtures right away. Our electrician, aware of the challenge of centering bathroom vanity lights, had left extra wire to adjust the electric box after vanities were placed. Unfortunately, our drywall guy wasn’t as astute, nor were we.
Next time, we will be.
4. We had faith in the “frost proof” hose bib. A frost-proof hose bib is an expensive, heavy, outside fixture with special features to keep it from bursting in freezing weather. Our hose bib cracked, we believe, in its first freeze. We were out of town so didn’t detect it until a few days later. I went to drip the faucet during a subsequent freeze, and it ran inside instead of outside. Very luckily, this part of the plumbing doesn’t leak unless we turn on the faucet.

At some point, someone mentioned we could weatherproof the area in the metal around the hose bib to be safe. This felt complicated to us, and since something called “frost-proof” seemed like it would be okay on its own for a while, we foolishly pushed this to the furthest reaches of our mile-long to-do list, right around the next item:
5. We neglected to patch holes in the home’s seal. This topic is both self-explanatory and important enough for its own post. Read it next.
Every decision we make is the result of research and advice from experienced people. No decisions are made in a vacuum. We’re grateful we’ve encountered a lot more good guidance than bad and that Chris and I have enough fluid intelligence to deal with the mishaps. We’ll be taking all of these lessons with us as we forge into homebuild #2, the dome.


What a great read, Beth. I think you and Chris have done an amazing job with your present home.
LikeLike